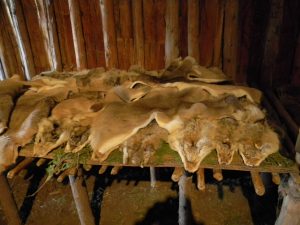Instructor Resources
Intellectual – Instructor Lecture (Intro)
This 10-minute lecture is designed to help instructors introduce the walkthrough modules included in this Pressbooks.
The experience you are able to see was created by a group of people who engaged with the subject matter with a beginner’s mind, most of us know very little about this history. Like detectives, they were able to piece together an experience that is designed from the ground up to be unique, to challenge assumptions and give you a new way to experience our early lives on this land now called Canada. It combines virtual reality experience whereby you can enter a Late Woodland, 16th-century Iroquoian longhouse. The VR, created by Canadian archeologist and researcher, Dr. William Michael Carter, will physically transport you into the proud and rich tradition of First Nations people. You’ll experience how they lived, their daily lives, how they slept and lived communally.
As you don your virtual reality (VR) lenses or watch the immersive experience on a screen, you’ll be able to virtually wander through the longhouse, home to members of the Wendat community. You’ll see the bunks where they slept lined with soft furs, you’ll see the roaring fires where families warmed themselves and cooked their meals. As you walk through the longhouse, you get an immersive, intimate sense of the lives of the people who lived in these homes.

First, we’d like you to consider how the simulation was made. How did Dr. William Carter recreate this longhouse? The simulation is the culmination of a significant amount of primary and secondary research. Dr. Carter conducted archeological fieldwork and consumed the research of specialized archeologists to create this prototypical 16th century Late Woodland ancestral Northern Iroquoian longhouse.
Dr. Carter acknowledges in his research that his own implicit biases and lived experiences was an impediment to envisioning the longhouse. He describes himself as a “virtual artisan wayfarer” (Carter, 2017, p. 2), and as such, his approach was one of open-mindedness and a relentless drive to find the truth of these residences. This involved field research at archeological dig sites many discussions with First Nations community members and significant amounts of research into varying first-person accounts of life in the longhouses.
What you’ve experienced or as you are about to experience is the culmination of years of work and research.
The longhouse for the Wendat was one of the prevalent structures within their communities these longhouses were communal, multigenerational dwellings (Carter, 2017, p. 59). This was a residential dwelling that was in used and perfected over 1,000 years. Longhouses were not only used by the Wendat but are prevalent in many cultures around the world.
Based on the research, the historical and archeological consensus was that the average mean width of the longhouse during the 1500-1650 A.D. timeframe was 6.5-7.5 metres. That’s about 21 to 25 feet wide. These measurements are estimates based on plotting potholes found in soil samples. Researchers could plot rough 2-D drawings based on the discolouration in the soil from the postholes and base their findings on that data.
Some longhouses had about 3-5 hearths or fires where meals were prepared and residents warmed themselves; with two family units sharing each hearth (Bartram, 1751; Carter, 2017). Each family had a distinct bunk that was, more often than not enclosed in some way with woven bark or other covering (Carter, 2017, p. 79).
The bunks were raised off the floor by about 1.2-1.5 metres or roughly 4 or 5 feet (Carter, 2017, p. 80; Champlain, 1907). Each families’ firewood and possessions were stored under the bunks (Hedenreich, 1972).
Longhouses were more than just a place to sleep. They were key to the agricultural, social, material and cultural life of their communities. According to the research, to be excluded from the longhouse because it was a “annonchi” or an “insult beyond repair” (Carter, 2017, p. 59).
Multigenerational families lived within these bunks. Indeed, many extended families lived in longhouses (p. 70). It was local networks of longhouse memberships that helped to create political, economic and social cohesion in the Iroquoian community. The longhouses were housing technology refined over the course of 1,000 years. Each dwelling could last decades or more with generations living in the same dwelling from infancy to adulthood (William-Shulle and Allen, 1998).
Now, as you watch consider that the placement of a longhouse settlement was based on a few key criteria. The builders wanted to ensure that longhouses built in a place which had:
- A good defensive position, occupying higher ground than the surrounding area
- A clean water source
- Proximity to arable land for planting crops
Let’s discuss afterwards what you observed about the location in the simulation.
Most importantly, I’d like you to consider what Dr. Carter shares at the beginning of the simulation. The people who enhabited the longhouse you are about to see became and still are displaced people. They had to move to a completely different environment, to a different Province, in this case Quebec, in order to survive.
The Whitchurch-Stouffville in Ontario landscape continues to be the traditional lands of the Huron (Wendat). I really want you to think about that as we ‘atson’ or enter the longhouse.

